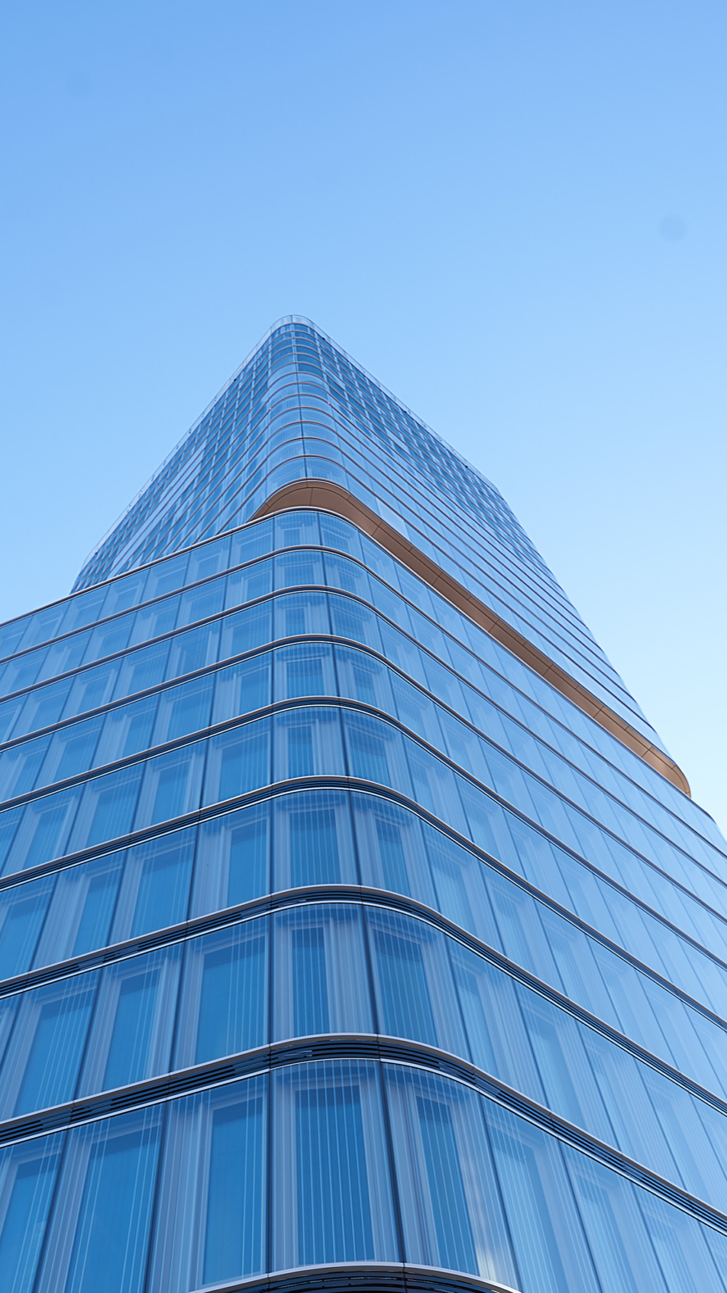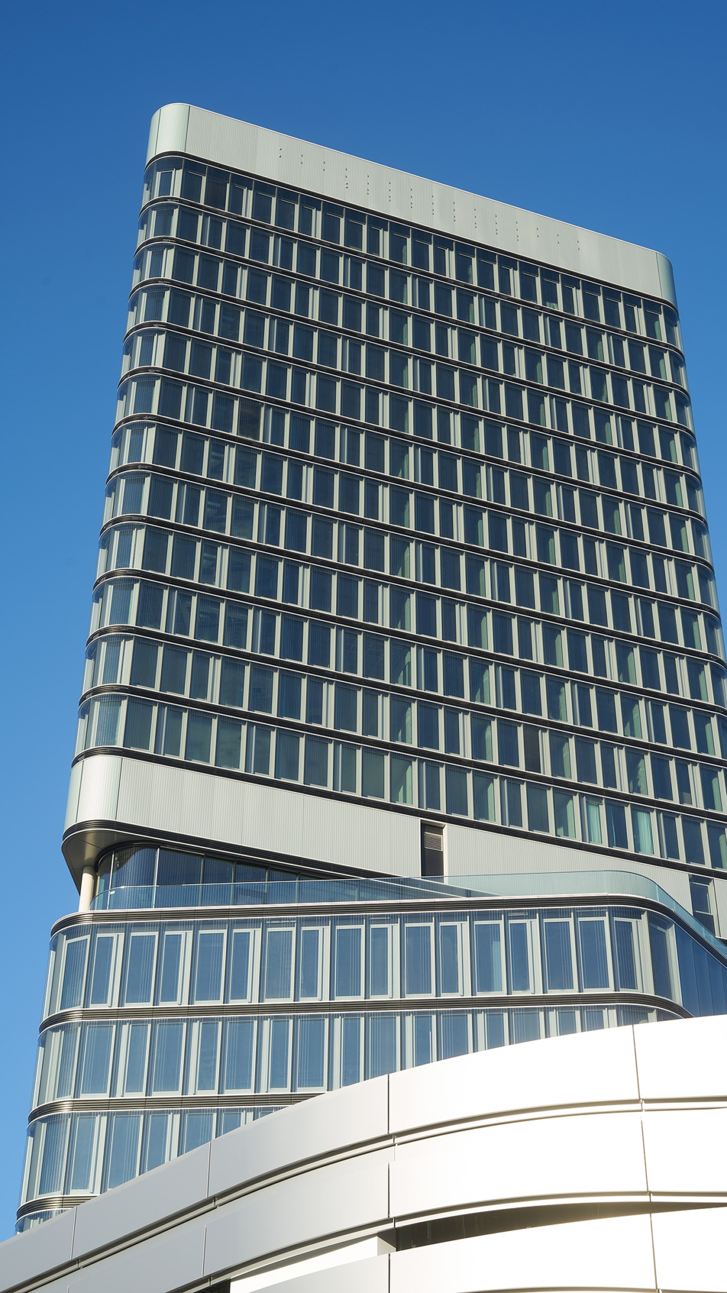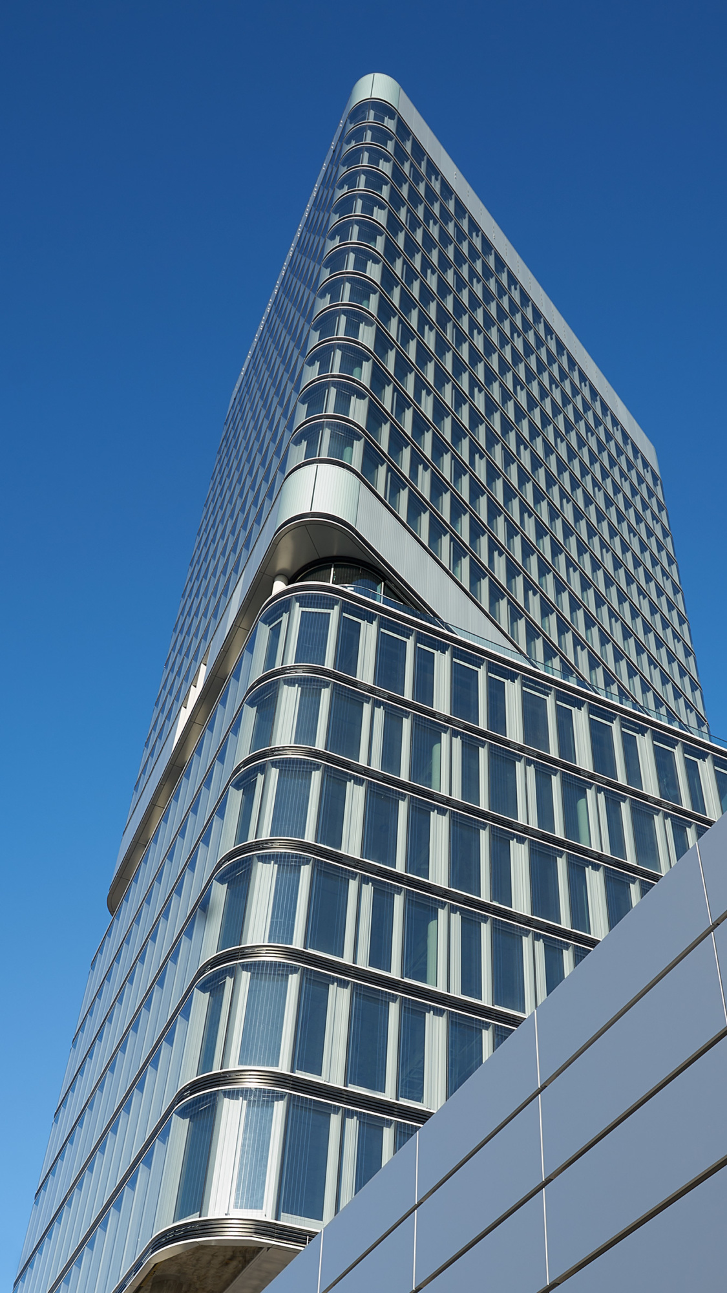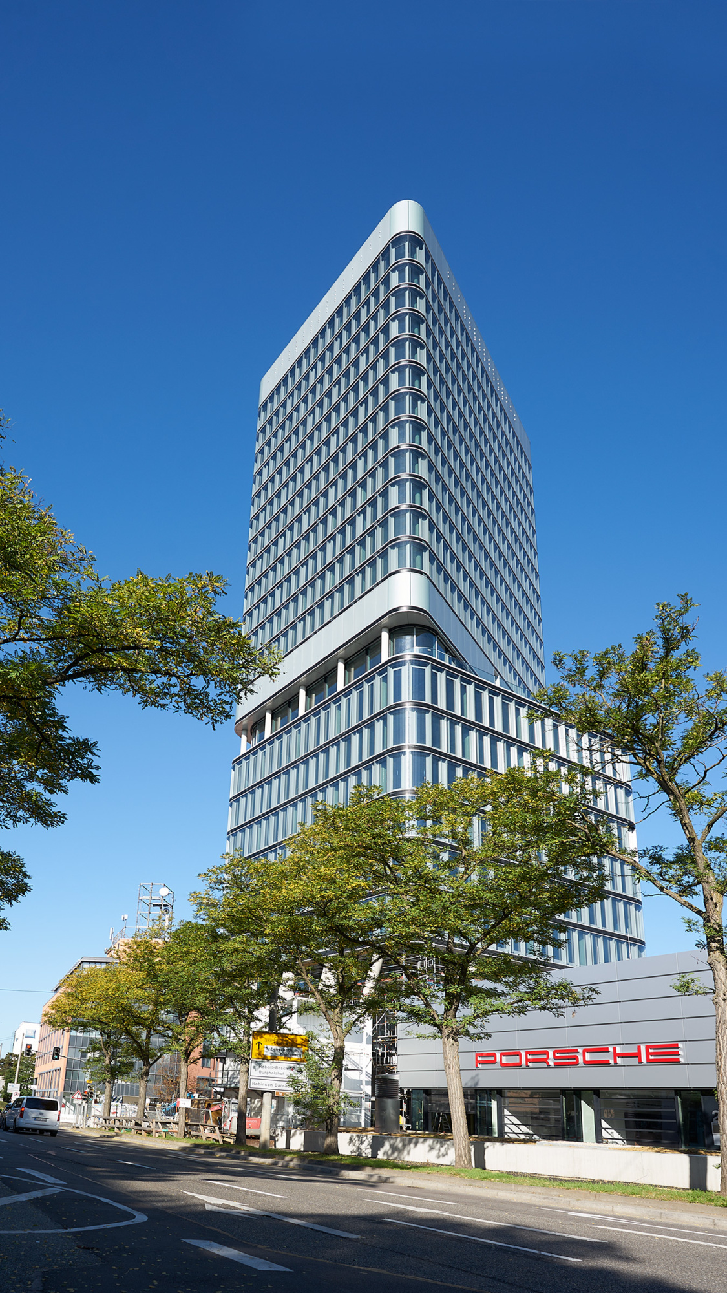
project details
The Porsche Design Tower is being built directly at the Pragsattel, the most important traffic junction in Stuttgart. With a height of 100 metres over 24 storeys, it will be the tallest building and landmark in the city. The ground plan with its rounded corners provides an organic structure for modern office and hotel space. With its unique view, a restaurant with terrace is planned for the 10th storey.
Here, we’ve developed a double facade that can be manufactured in our flow production like a simple element facade. This was a huge challenge for our engineers and staff. Many special components, particularly for the rounded elements, were produced with newly developed tools.
One of the biggest challenges was the problem of bird strikes, for which we carried out many tests and calculated alternatives. The resulting solution of using vertical strips ensures that flocks of birds are repelled.
Combined with horizontal spars, we’ve created a tailored, elegant pinstripe suit for the tower.
Managing Director, IGM
Steel PR facades
Aluminium PR facades
Curved facades
Bird protection glazing
Sheet metal facades





