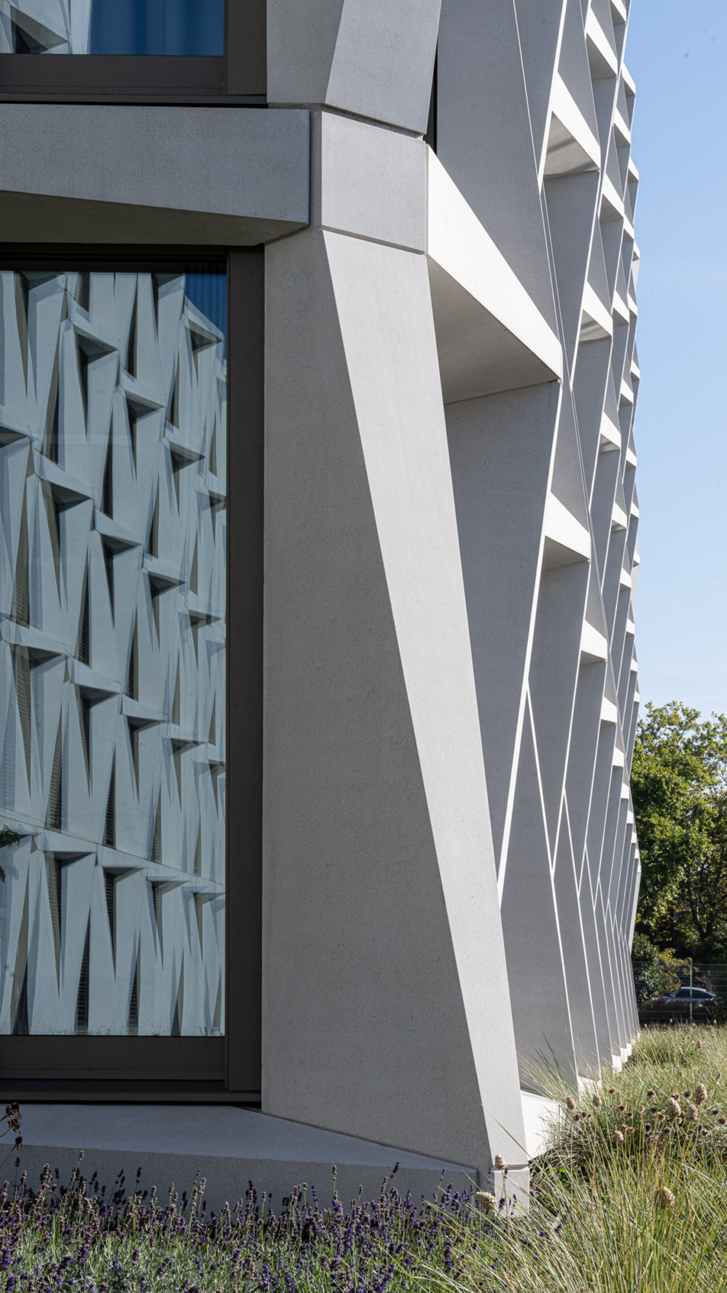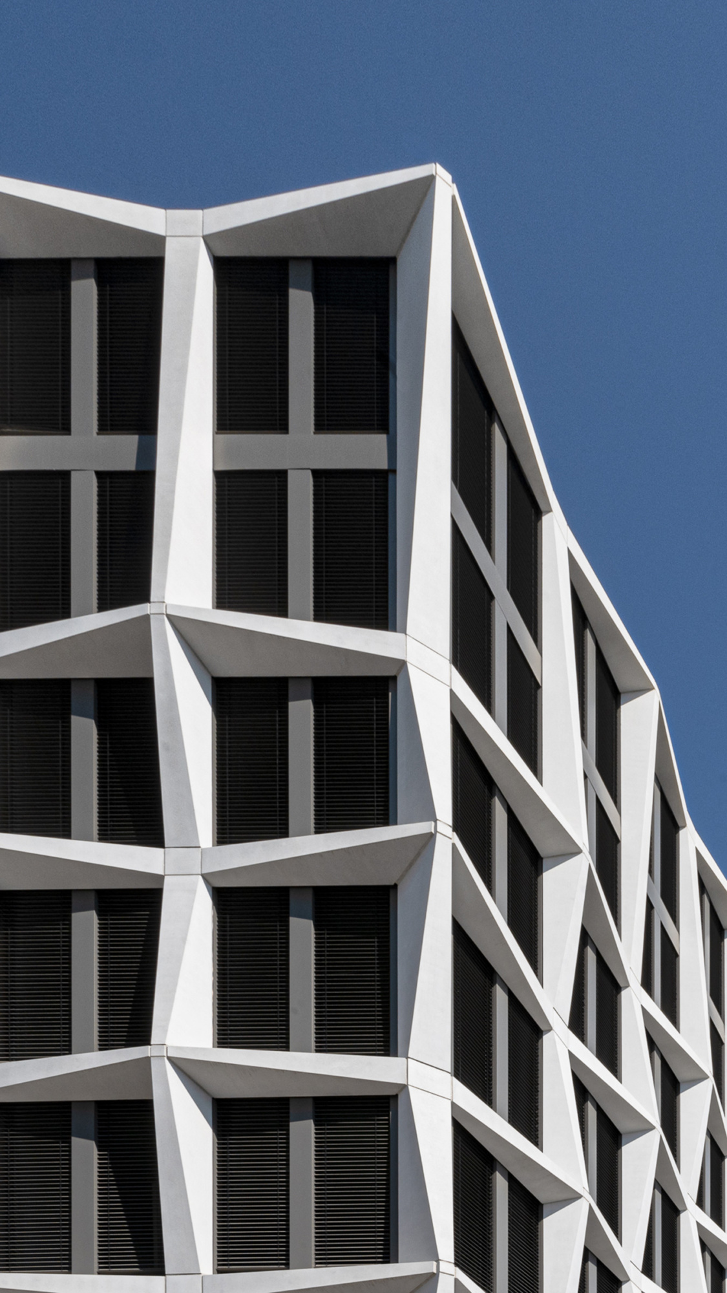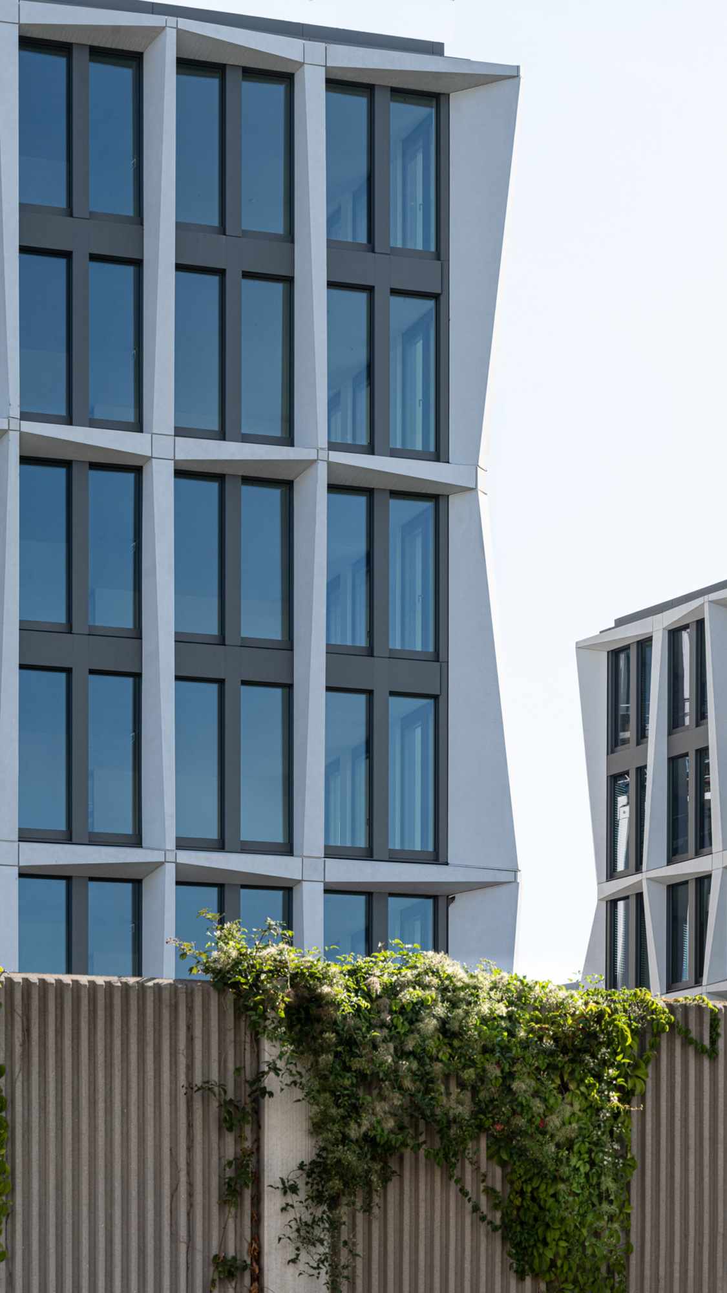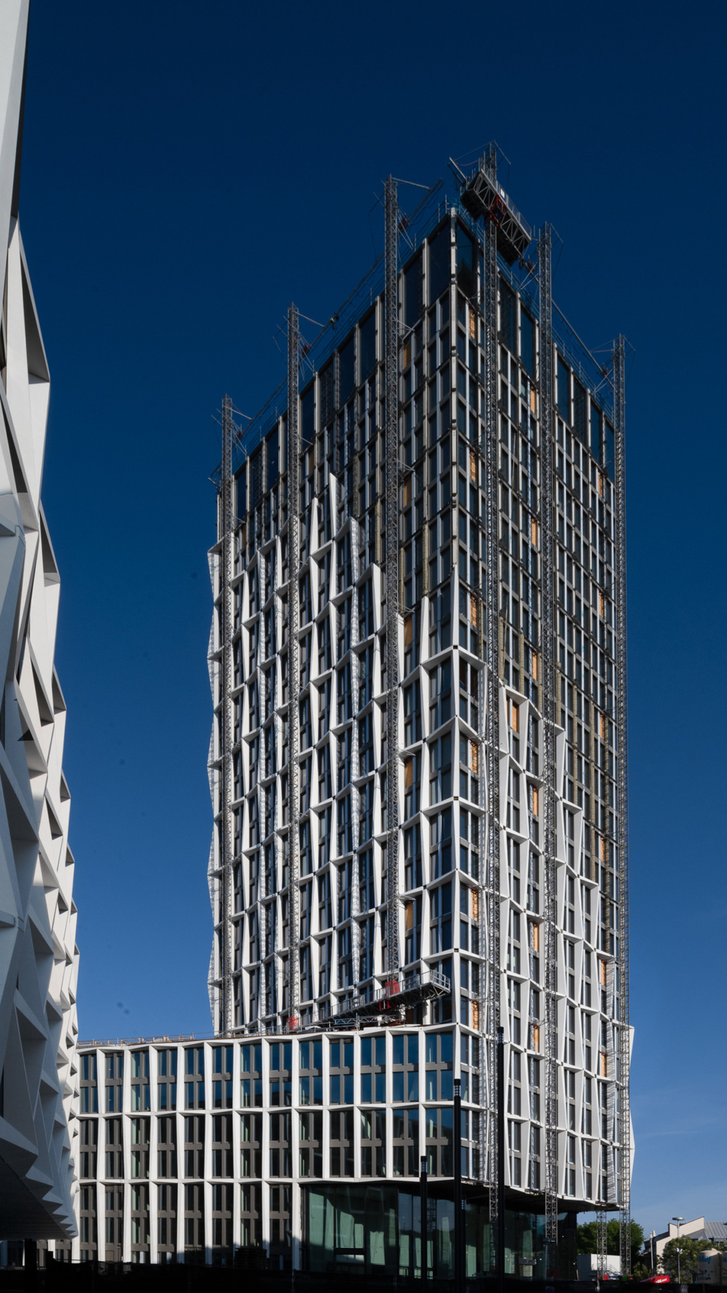
project details
An ensemble of three buildings on 66,000 square metres of floor space has come into being in Bonn’s Kanzlerplatz square. The striking high-rise building has a height of 100 metres across 28 storeys. The exterior facades captivate the eye with their three-dimensional design.
JSWD, one of Germany’s leading architectural firms, designed Kanzlerplatz square in Bonn. The parametrically designed concrete slabs, produced in high-quality, high-precision concrete, reflect the look of this unique architecture. The low-rise buildings were designed in the precast concrete elements.
The solution for the 100+-metre-high building was glass-fibre concrete. The initial developments that we had begun in Spain resulted in unique concepts for free-span glass-fibre concrete pilasters with a height of over 10 metres. Due to the pandemic, production was moved to Germany in order to safeguard punctual delivery.
The glass-fibre concrete, which was developed using the same formula as the concrete pilaster strips, creates a unique architectural design. The development of the element facades installed on the buildings are characterised by their high economic efficiency, so that an optimal solution was achieved for the investor – not only in technical, but also in economic terms.
The architecture of the foyers, with their diamond-shaped facets, is unique. The steel facades with their 10-metre-high continuous glass surfaces are the highlight in the new Kanzlerplatz square. At a height of 100 metres, 3x8 metre glass panes offered an impressive view of the whole of Bonn.
All in all, a great project, which was achieved in collaboration with the architect and investor.
Managing Director, IGM
Glass-fibre concrete facade cladding of 3D moulded parts up to 11 metres in length
Steel mullion-transom facades
Glass roofs
Sun protection





