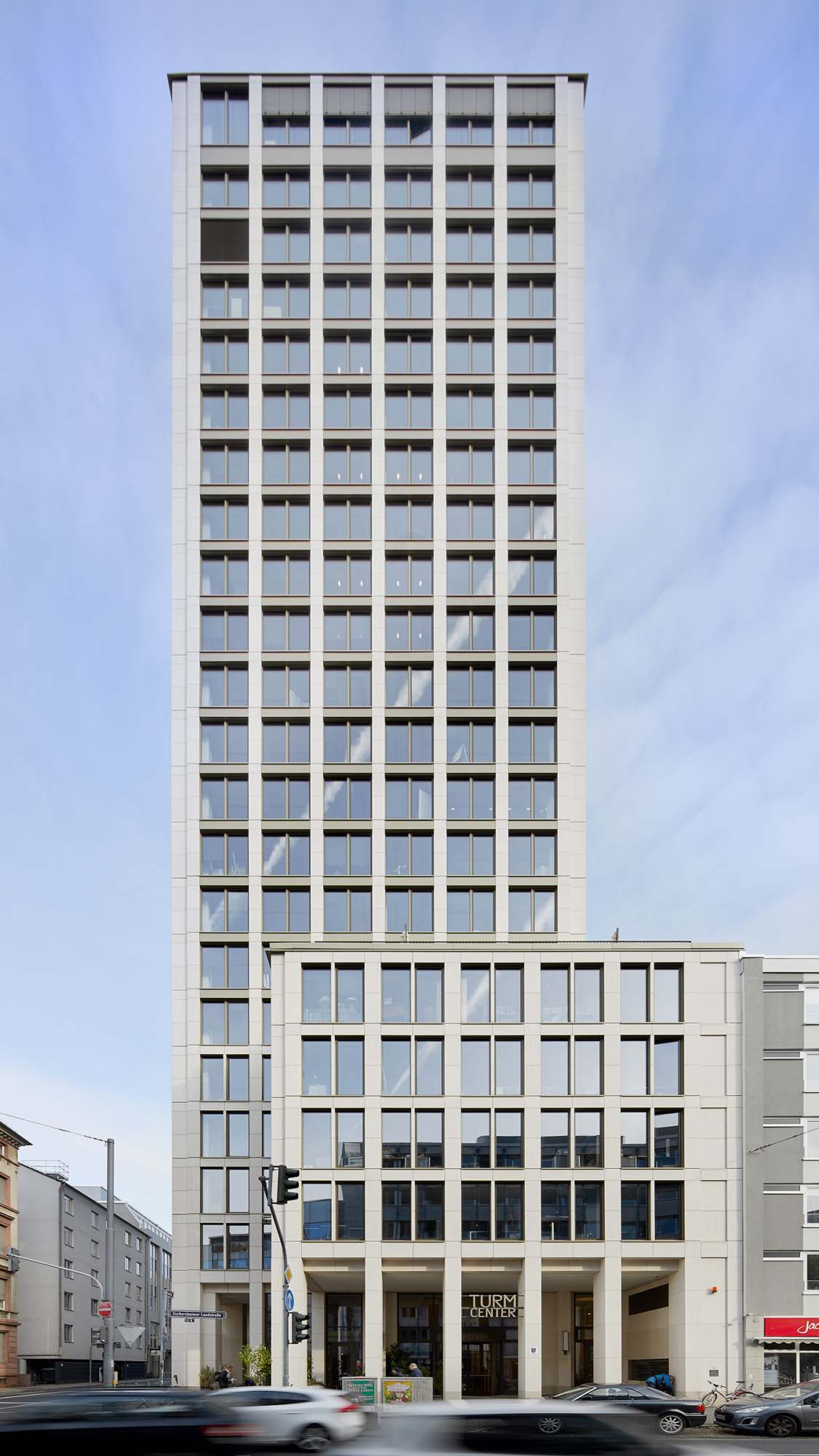
project details
Built in the 1970s, E14 has been extensively renovated to meet today’s requirements. The existing facade has been dismantled and the building stripped down to the bare shell. The building envelope of the 80-metre-high, 21-storey building was designed as a modern, all-element facade with factory-installed natural stone.
facade surface
9.000 m²
facade construction
Element facades with around 1,200 biaxial elements and factory-installed natural stone
PR facades
Entry systems
Rear-ventilated natural stone cladding
PR facades
Entry systems
Rear-ventilated natural stone cladding
implementation period
2014/2015
client
Benson Elliot, Amsterdam
share




