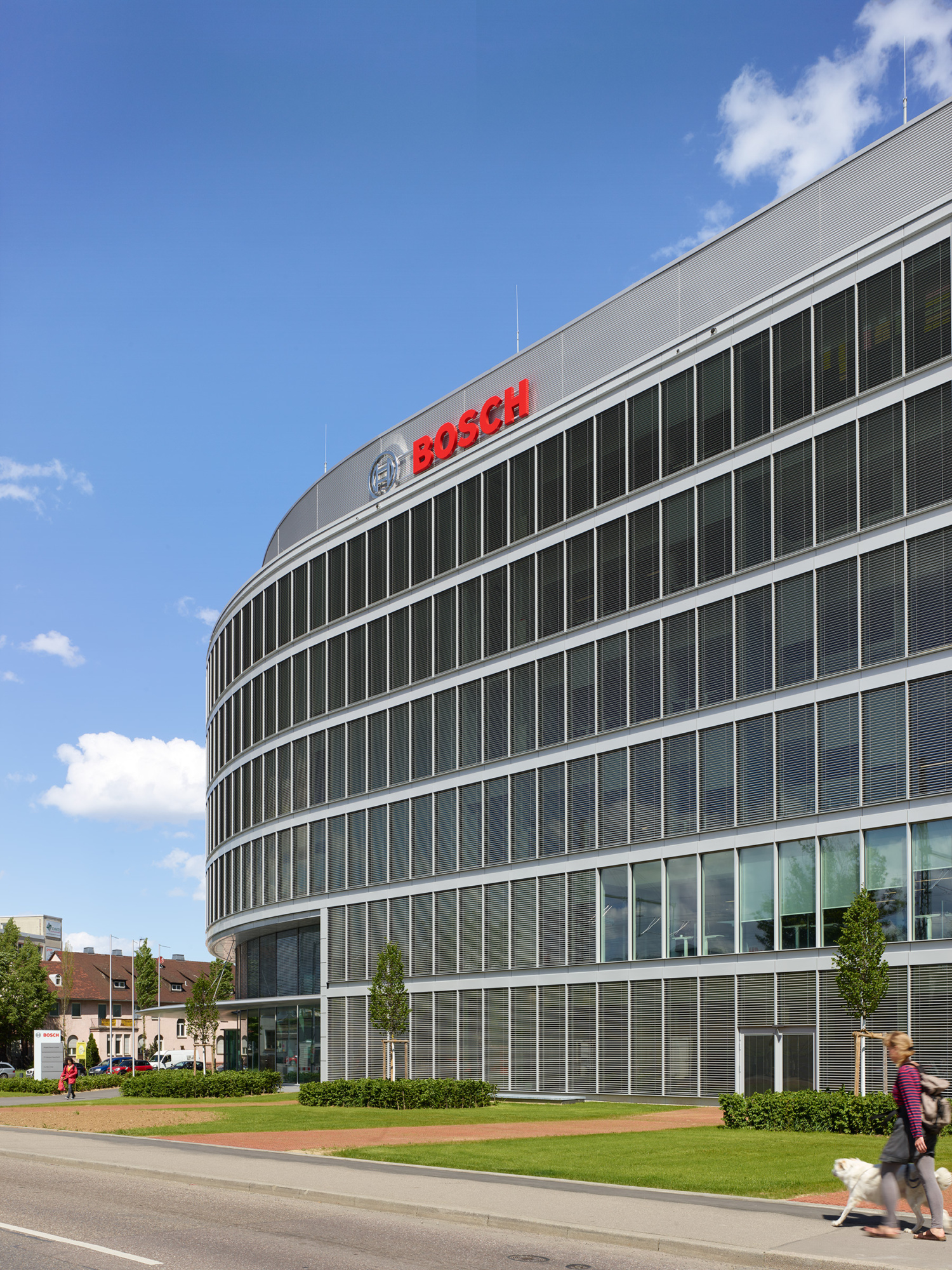
project details
The Bosch company invested in a new IT Campus with a total of approx. 38,500 square metres of net floor space, comprising two office building sections and a cafeteria. The office buildings are characterised by their organic shapes, with rounded and curved building segments.
We built buildings 701 and 710 for Bosch AG with an all-element facade. The design by architects Professor Hascher and Professor Jehle displays an impressive elegance in its components.
In the organically shaped ground plans, the different components fit into each other perfectly, like a chain. The extremely complex facade elements were delivered fully assembled with all the corresponding add-on parts, such as pilaster strips, roller blind frames, blinds, glass panes, glare protection, windowsills, etc., and installed using manipulators from the inside to the outside.
The two buildings were connected with an all-glass bridge, which was prestressed. This extremely high-grade look was achieved using extremely precise special tools.
Managing Director, IGM
Mullion-transom constructions
Sheet metal cladding
Revolving doors
Sun protection









